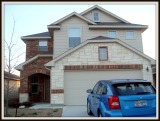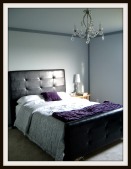After refinishing the cabinets, it was time to install them.
At first, we weren’t sure how we would do it. I did some research on the internet, but so many “tutorials” were vague and made a lot of assumptions that the reader would know how to do a lot of steps.
We kept on putting it off… until Nick’s parents visited us in June. Nick’s dad, Anthony, is a whiz DIYer. He refinished his whole basement, built a deck and a porch, and did countless projects in his home and everything looks professionally done.
Anthony, move to Austin, pretty please?
First, he found all the studs and we tried to figure out if we could just use the studs to drill in the cabinets. But since I wanted the cabinets to be arranged in this way:
The studs just wouldn’t match up. We devised a solution with two long strips of wood. We drilled them into the studs and then drilled the cabinets into them. It worked perfectly!
Here is Nick marking out the stud placements on the strip of wood (I think we used white wood for this).
Since the bottom strip of wood would be shorter due to the small left-most cabinet, we had to put in a strong anchor to make up for the lack of a stud in that spot.
Here’s what it looked when the strips were drilled in and ready.
We left the top strip naked of paint because you wouldn’t be able to see it when the cabinets were installed and I painted the bottom strip because… you would still be able to see it. You’ll see what I mean in later photos.
Nick’s mom, Sandi, jumped in and helped hold the cabinet up while Anthony did the drilling.
There were already holes in the upper part of the cabinets that Anthony just used again to drill in the screws.
We did two screws in the top and two screws in the bottom.
We added the second cabinet and we tried our best to push together the two cabinets. We used a tiny clamp for this, but it worked okay. After we were all done with this project, Nick and I bought a pair of bigger and heavy-duty clamps so we wouldn’t be stuck with these tiny clamps anymore. Oh well!
Then Anthony screwed together the sides of the cabinets to make sure everything was secure.
The screw was put between the two little holes you see here – they’re for the cabinet door hinges.
Then we put up the third strip – the smallest and also painted gray – for the bottom of the small cabinet.
Some more drilling.
Finally done with this step! All the cabinets are up and I’m happy.
But…. BUT. Look at the small cabinet…
Do you see it? Of course you do. There was a huge gap between the side of the cabinet and the wall. AND the ceiling sloped up so there was another gap at the top of the cabinet. How annoying.
Come back on Friday to see how we covered up the gaps. It’ll be the last post on the laundry cabinets for a long while, I promise. I think.
Filed under: DIY, Laundry Room, Tutorials/How To |






















This looks amazing!!! Now i’m curious how yall hid the gaps @ the top!? I have the same problem with my kitchen cabinets/ceiling. The pro suggested that I caulk. Damn the unlevel ceilings.
In your case, i’m sure you put up a quarter/shoe moulding?? 😉