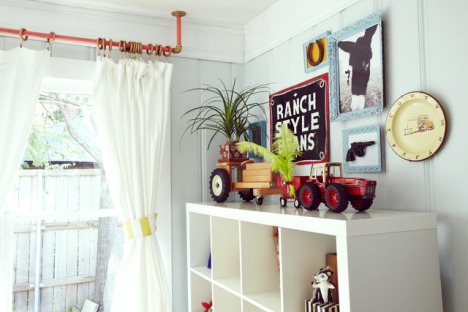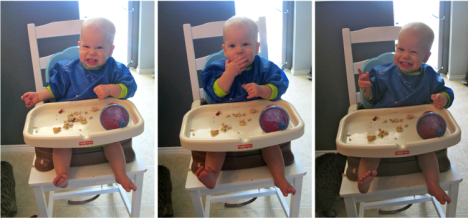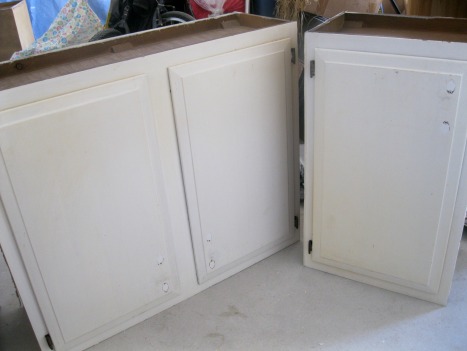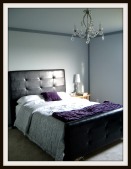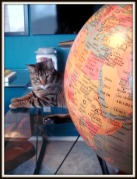After we installed our laundry cabinets, we were left with two gaps – a huge one on the left and a sloped small gap on the top.

Here’s how we covered up these gaps.
We cut a piece of wood to fit in the gap between the wall and the cabinet and painted it gray. So much painting. My painting clothes are covered with Web Gray. I’m so sick of Web Gray at this point.
Nick’s parents flew back to Pennsylvania and we were left behind to finish up the project on our own.
Nick pushed up the wood piece into the gap. We originally thought we would glue the wood piece to the cabinet, but the fit was so tight that we figured glue wasn’t necessary.

Nick used a piece of wood to hammer on to make the wood piece flush with the cabinets. If he had hammered straight on the cabinets, we would be left with unsightly marks.

All flush and ready to be screwed in!

Yes, there’s still a gap at the top, but we’ll get to that later.
A note – our cabinets are solid, solid wood… VERY solid. Thus, we had to pre-drill all new holes. Here, Nick’s pre-drilling the hole where the screw will go in.

Janella woke up from her nap so she joined into the action. But she apparently was still tired… She was reaching for the drill bits and yawned just as I took this photo!

So cute. I look forward to having her hang out with us with her toy tools when we’re working on DIY projects in the future. So fun!
The last step was to put in molding (or moulding, which is the UK spelling that’s used in Northern U.S. Since we’re in Texas, I’ll spell it molding. Yes, I googled it).
Here’s a dumb and low-quality photo (thanks, Photobooth) of me holding up a primed but not yet painted piece of molding to show you its shape.

We cut the corner edges using a saw and a plastic miter box. You don’t need a huge miter saw for this simple project. But that doesn’t mean I want one as a gift in the future (hint, hint).

See how the molding covers up the gap perfectly?

Next up was putting in the finishing nails. We were scared to do this part… and I really wished that we had a nail gun. In the end, I do think a nail gun would have been MUCH EASIER and efficient and would have given us a prettier result.
Nail gun, another possible gift in the future, cool? We could have rented a nail gun but this was such a small job that it wasn’t worth the price of rental.
We got this small hammer and a box of 1-1/2″ finishing nails. Some tutorials out there say to get 2-inch nails, but this worked just fine for us.

The hammer, however, didn’t work so well. We quickly abandoned it in favor of a regular ol’ hammer. The process DID put some dings in our ceiling, but that was easily covered up with minimal drywall putty and touch-up paint.
We used this thing.. a nail set, I think it’s called… to drive in the nails some more to sink it lower than the molding.

It worked okay. The thing is, our cabinets are SOOO solid that we actually had to pre-drill the holes before hammering in the finishing nails. Ugh. Another reason I really wish we had a nail gun. Newer cabinets might be easier to hammer in than the ones we have.
Then we filled in the holes with wall putty… because I just DIDN’T FEEL LIKE priming the holes, which I would have to do if I used wood putty. But it doesn’t look perfect. So… I will go back and cover them up again with wood putty, prime, and paint sometime later in the future. When I detox from all the painting I did. But this is a BIG IF because you really can’t see anything unless you look at the nail holes closely.
After lots of touching up on the ceiling, the walls, and the cabinets with lots of weird body bendings on my part…

WE ARE DONE!

The only thing I’m not sure about is the piece of wood that we added on the left. Should I caulk the space between the wood and the cabinet to make it look like one piece? Or would it look funny in the end?
Nick says we should just leave it, but I’m not so sure. I’ll decide later.
So happy that part’s done. We tossed our towels and stuff in these cabinets and it’s amazing how much these cabinets can hold!
There are even plenty of space left and we’re still planning on adding more storage solutions to the room. We do have lots of things, such as toilet paper and paint buckets, hanging out in random places around the house that I would love to transfer to the laundry room.
The laundry room is far from done, but the cabinets were a HUGE piece of puzzle and the room is now FUNCTIONAL. So happy.
What about you? Would you have done some things differently? We’re still new to all of this, so if you have any tips for molding or covering up gaps or installing cabinets, share them in the comments!
Filed under: Before & After, DIY, Laundry Room, Tutorials/How To | Tagged: diy | 1 Comment »





